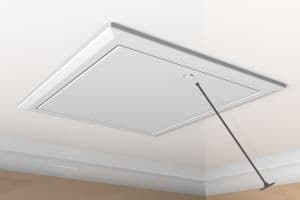
TIMLOC 1169 HINGED PLASTIC LOFT ACCESS DOOR - 562X662MM
Insulated hinged loft access hatch and frame sets to provide simple, easy access through ceilings into the loft space.
Loft doors with zero air leakage* at Part L's 50 Pa - under positive test conditions.
Featuring an integral anti-draught, vapour and condensation migration seal with a choice of insulation U value performances of 0.82, 0.35 and 0.25W/m2k.
Simple twist operated catch release with secure key lock option.
Tested by BRE (Building Research Establishment) as meeting Building Regulation Part LÍs reasonable air leakage requirements of <10m3/(h.m2) at a pressure differential of 50Pa and BS5250:2011
Designed to fit between 38mm thick trussed rafters or ceiling joists spaced 600mm centres which provide a clear joist opening width of 562mm.
Easy to use, from floor level, and cost effective dedicated loft door operating poles available for this range - to be ordered separately (not suitable for key lock variants).
nClean simple design that will blend well with most surrounding decors; with slightly textured finish that can be painted if required.
nConcealed downward opening hinge mechanism allows use with telescopic loft ladder systems.
Free Loft Hatch/Loft Door BIM and Revit components available.
*air permeability measured at 50Pa as 0.00m3(h.m2) under positive pressure test conditions.
Insulated hinged loft access hatch and frame sets to provide simple, easy access through ceilings into the loft space.
Loft doors with zero air leakage* at Part L's 50 Pa - under positive test conditions.
Featuring an integral anti-draught, vapour and condensation migration seal with a choice of insulation U value performances of 0.82, 0.35 and 0.25W/m2k.
Simple twist operated catch release with secure key lock option.
Tested by BRE (Building Research Establishment) as meeting Building Regulation Part LÍs reasonable air leakage requirements of <10m3/(h.m2) at a pressure differential of 50Pa and BS5250:2011
Designed to fit between 38mm thick trussed rafters or ceiling joists spaced 600mm centres which provide a clear joist opening width of 562mm.
Easy to use, from floor level, and cost effective dedicated loft door operating poles available for this range - to be ordered separately (not suitable for key lock variants).
nClean simple design that will blend well with most surrounding decors; with slightly textured finish that can be painted if required.
nConcealed downward opening hinge mechanism allows use with telescopic loft ladder systems.
Free Loft Hatch/Loft Door BIM and Revit components available.
*air permeability measured at 50Pa as 0.00m3(h.m2) under positive pressure test conditions.
Projects Completed
Happy Customers
Can’t Find What You Are Looking For?
WE HAVE ACCESS TO THOUSANDS OF PRODUCTS
If you'd like us to give you a quote for a bigger job, or for products that you can't see on here, please complete the form. We aim to contact you within 24 hours (excluding weekends)
Alternatively call us for the most competitive prices in the industry 01895824918

Projects Completed
Happy Customers
Please provide all the information about your request. A member of our support team will respond as soon as possible.

